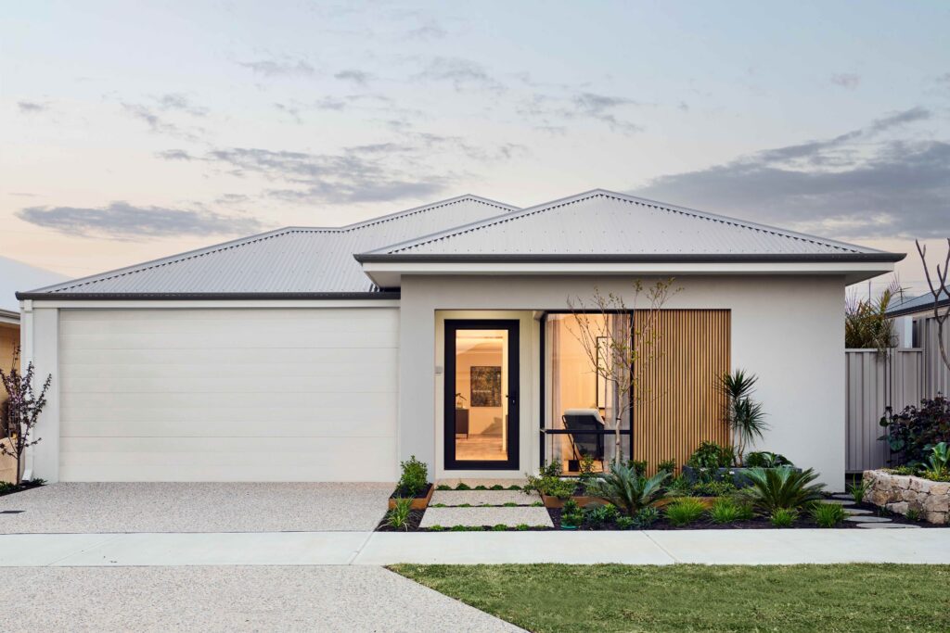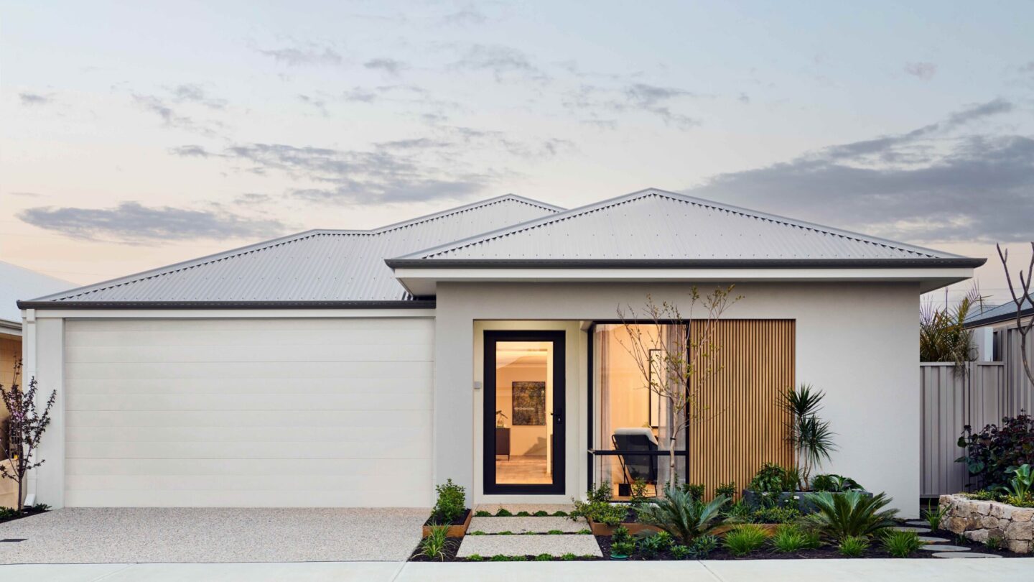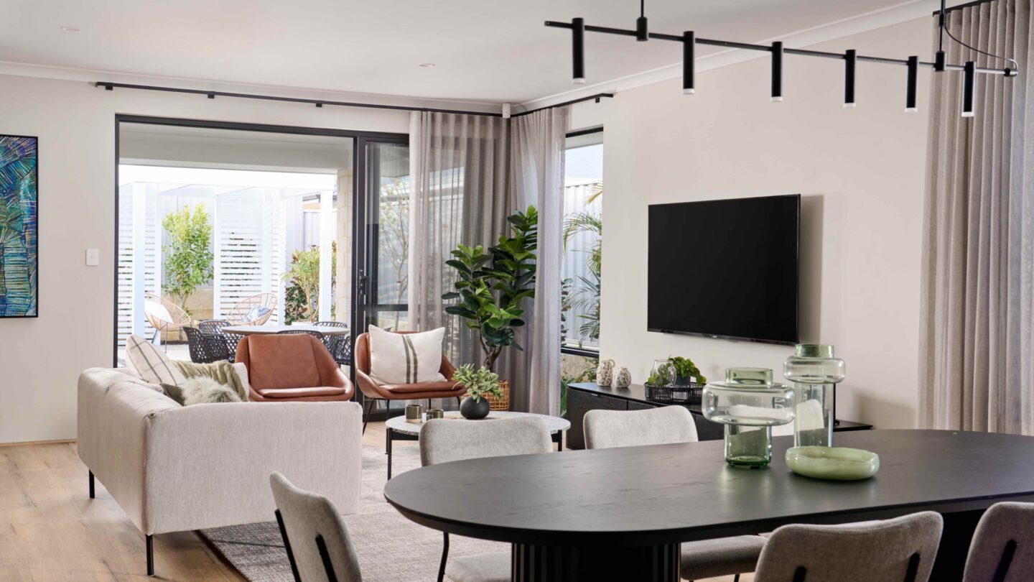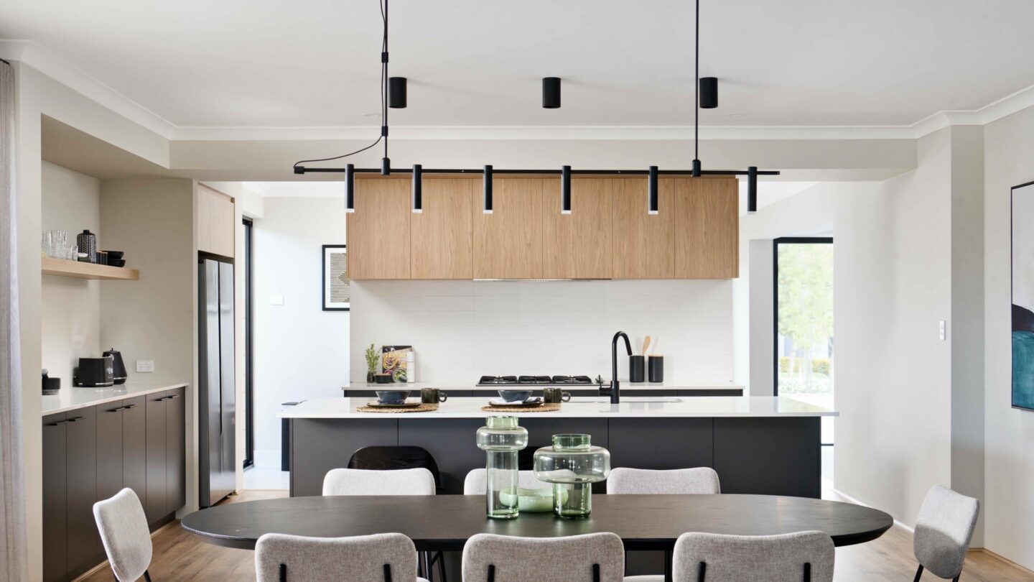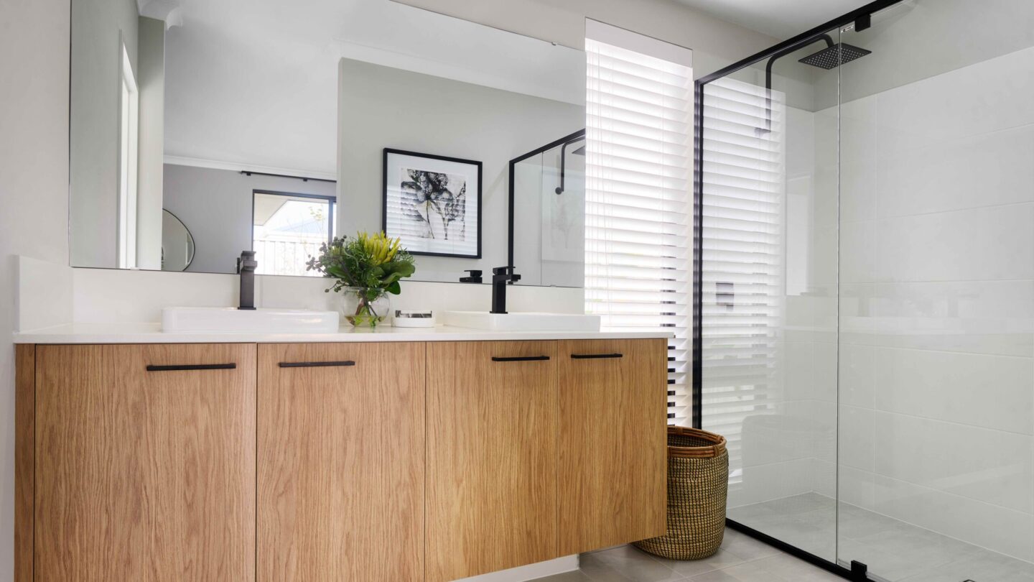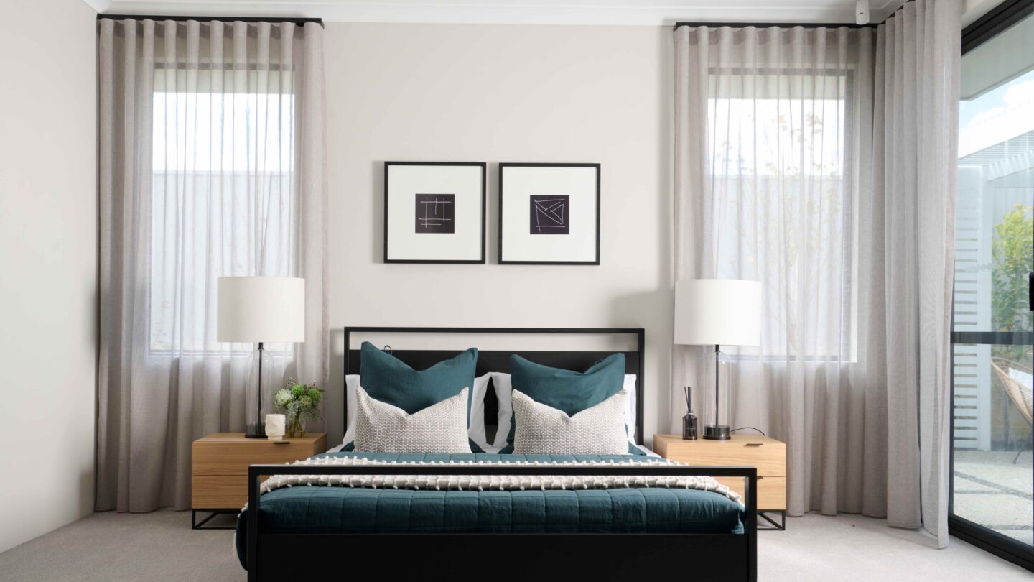The Arlo, by Celebration Homes, is inspired by modern design, minimalism and clean architecture.
Situated on a 239m2 property with a 12.5m frontage, this 4 bedroom open plan design suits a large array of needs. The Arlo encompasses a dual shower and vanity in the ensuite and a home office, perfect for those who are continuing to work from home and need their quiet zone. The open plan kitchen, dining and alfresco makes this home perfect for entertaining or summer dining. Every aspect of this home has been carefully planned and executed to create something truly contemporary and impressive.
Structerre worked with Celebration Homes across many services for this project, including the site services, engineering and energy certification. We were selected for this project for our commitment to delivering consistent high-quality work and for our success driven commitment to our clients.
From large project builders to one-off bespoke designs, we have the ability to deliver a personalised service to meet your needs.
Site Services, Engineering & Energy Certification
4 Luminous Boulevard, Bennett Springs, WA, 6063
Here at Structerre, we ensure that we carry out every service to the highest standard, with the client’s success in mind. For more information on our services, and how we can assist in your project, contact us today!

