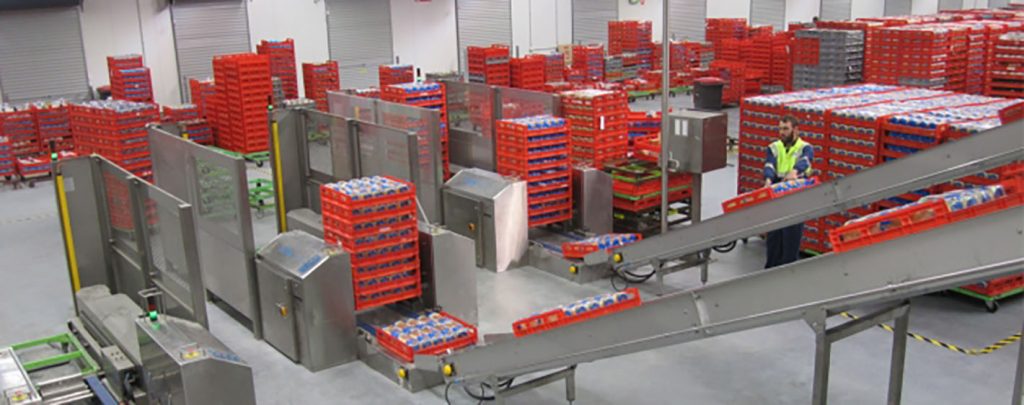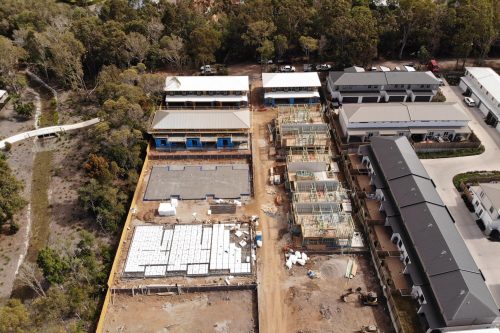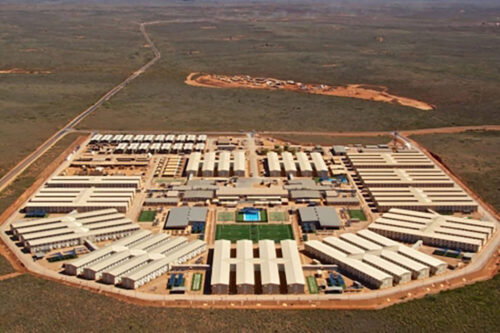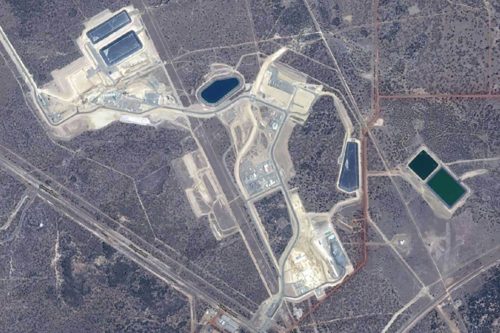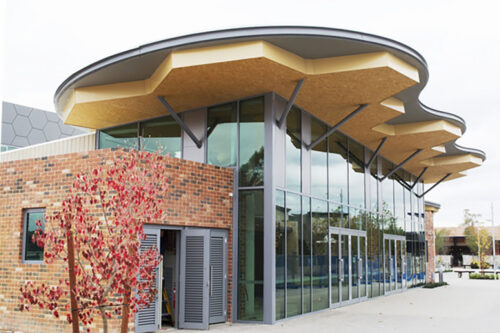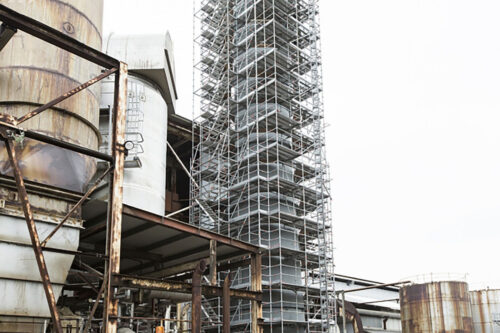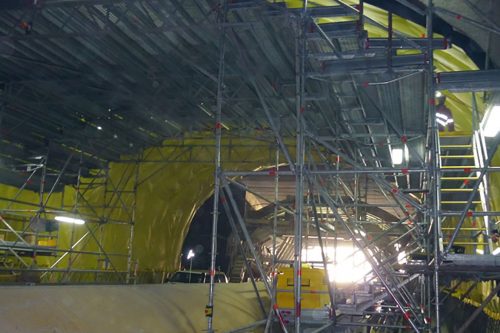Tip Top’s Slacks Creek factory underwent a $9m upgrade to improve product quality control and distribution facilities to meet the demand of over 180,000 bread units per day. Spanning over eight distribution lines, this upgrade included construction of a new distribution warehouse and overall improvements such as installing automated packaging and handing equipment, upgrades to the engineering workshop and provision of additional wash bays and crate washing equipment. Employing more than 390 staff members, staff facilities were also enhanced as part of the investment.
Commercial & Civil
Tip Top Bakery Distribution Warehouse
Herberts Street - Slacks Creek, QLD
Anthony Morris Construction
13th June 2014

Our civil team designed the stormwater drainage including water quantity and management, sized downpipes and gutters, documented the bulk earthworks and building platform and prepared a civil construction specification. Turning paths for the semi trailer and small non-articulated distribution trucks that operate daily in the loading areas were examined and accommodated in our pavement designs.
Our structural team completed designs for the bored pier footings, pile caps, strip and pad footings, blockwork retaining walls, suspended reinforced concrete slabs, slab-on-grades and reinforced concrete pavements. In addition we provided detailed design for the structural steel portal frames, roof steelwork, concrete tilt panels and the connection requirements for the coolroom wall panel cladding for the distribution warehouse. We also provided detailed structural design for the elevated conveyor gantry which houses the crate conveyor that transports the bread crates from the packaging building to the distribution warehouse.
Our design teams adhered to strict regulations associated with the food industry, paying attention to detailing to ensure the warehouse could be constructed to meet the client’s quality control standards. As a design and construct project with a short delivery timeframe, we deployed strong communication and teamwork skills to avoided conflicts arising between the various trades that were working on site at the same time. This required the use of practiced resolution techniques.

