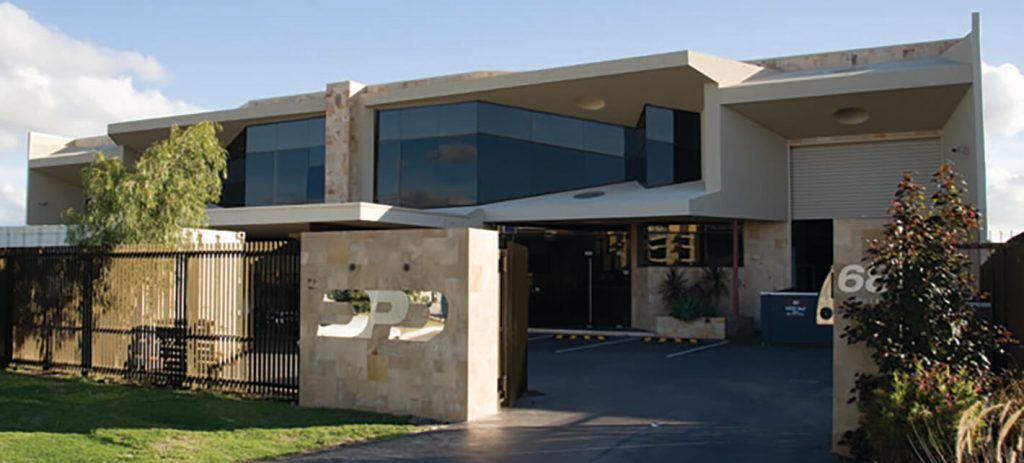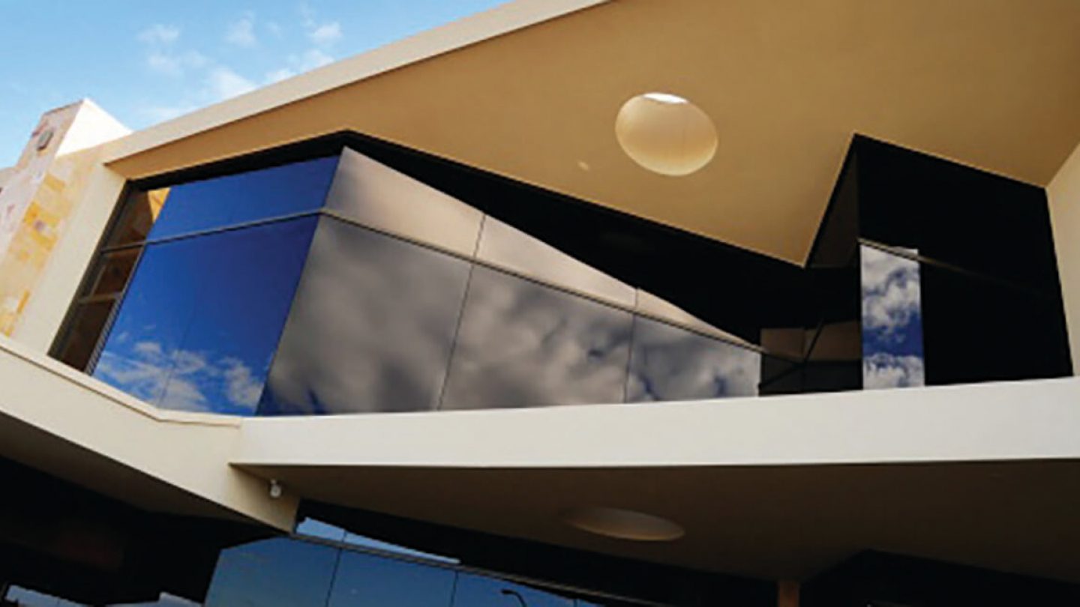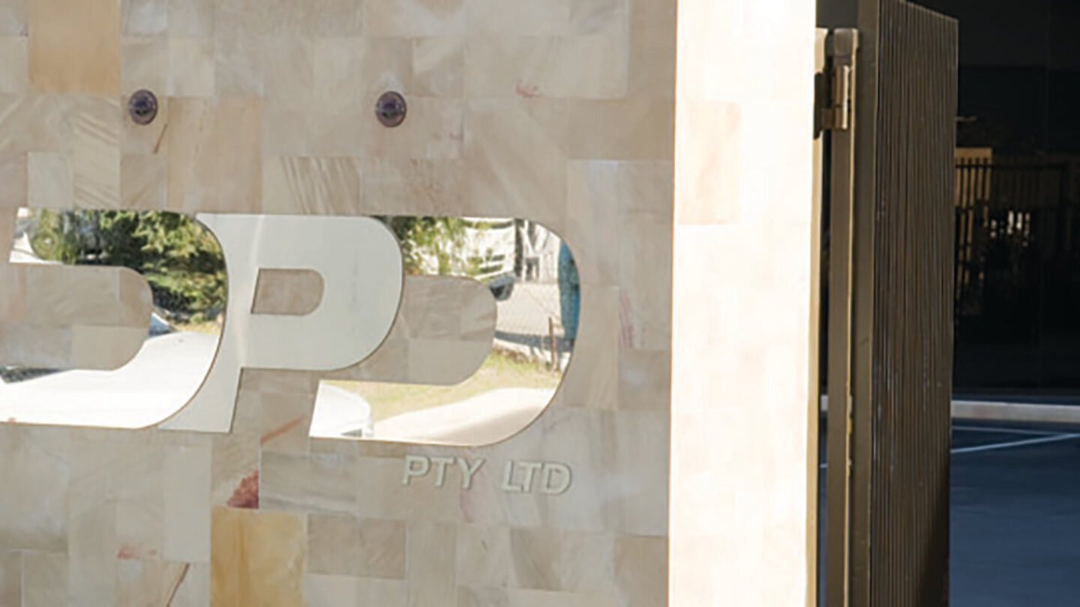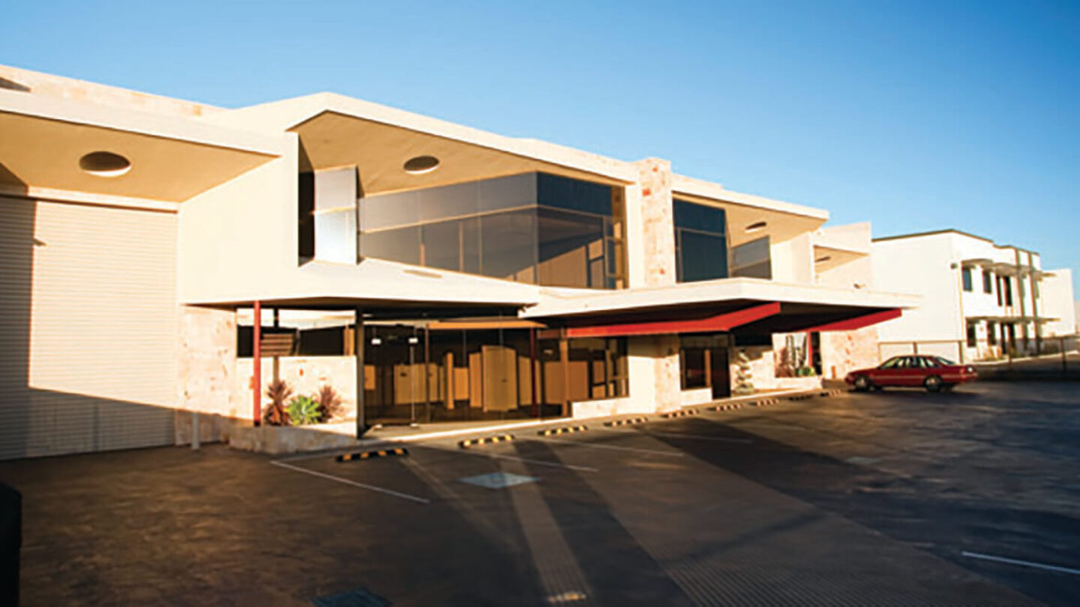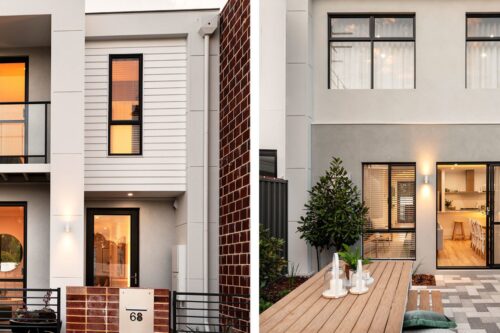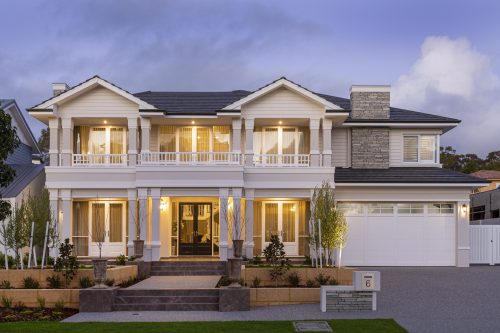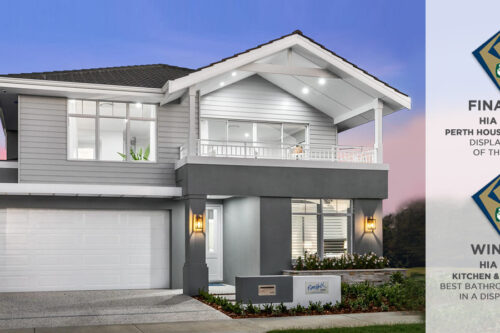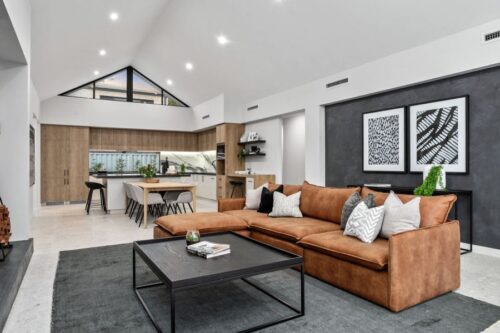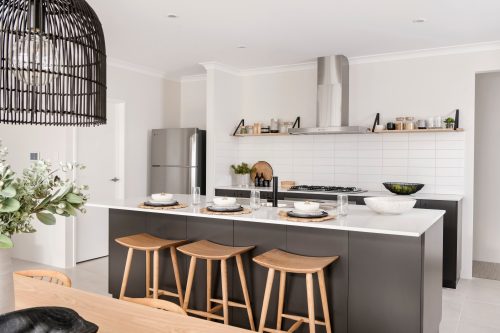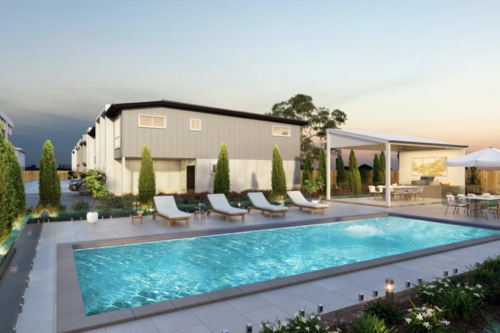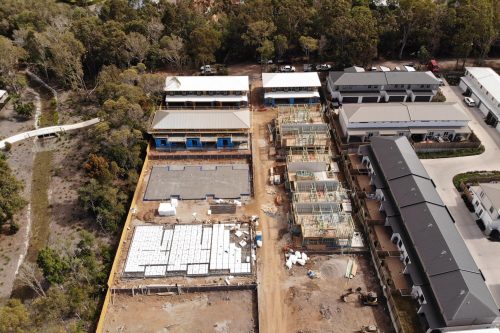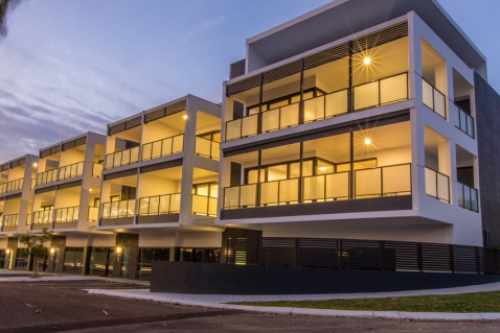With its symmetrical carved rock aesthetic and its large cantilevered canopy supported by two recycled universal beams, this two storey office and warehouse development offers both an attractive and practical area for business.
Geotechnical, Commercial & Civil
DPD Offices
Mordaunt Circuit, Canning Vale
DPD Construction
24th January 2013

Our client, eager to showcase their design and construction prowess to prospective clients, pulled out all of the stops to produce a very pretty, elegant structure that functions both as their base of operations and storage warehouse. Much of the façade consists of feature glazing accentuated by protruding roof and wall elements formed from clad hot-rolled and cold-formed steel sections. To cater for entertainment, the office building is also furnished with a rooftop deck. Structerre was responsible for the geotechnical assessment of the site, as well as the design and documentation of all structural elements, for both the office and warehouse buildings. We provided our client with prompt personalised technical support services during construction of the development.

