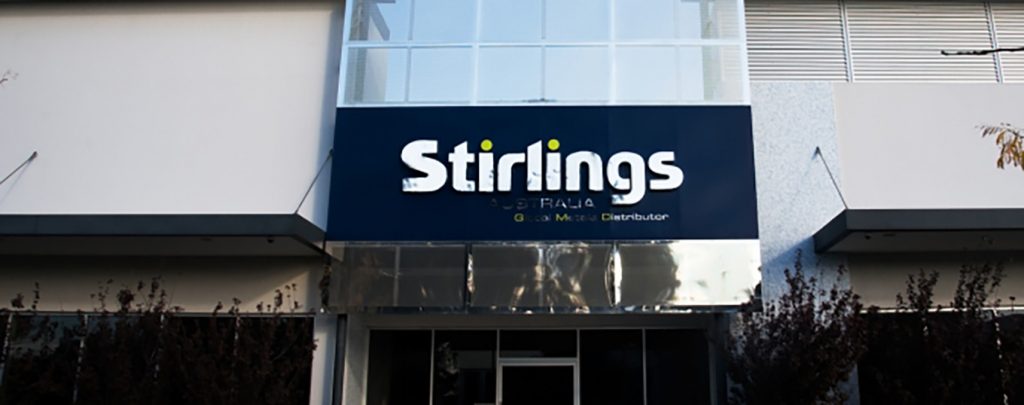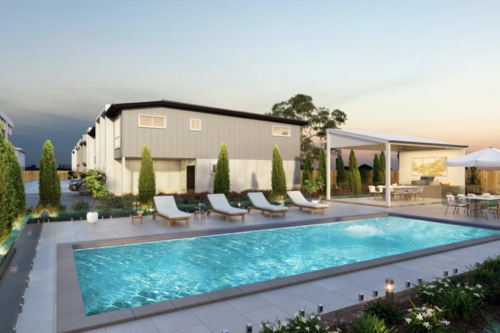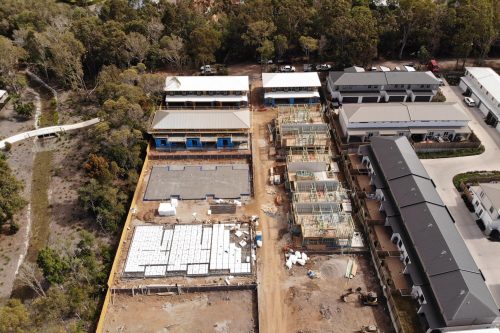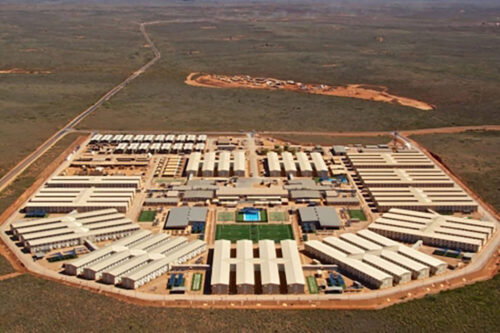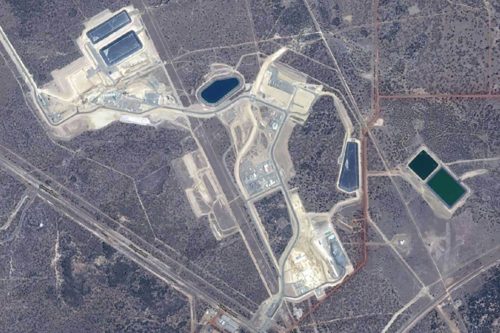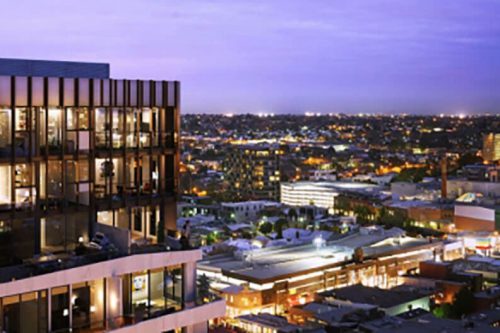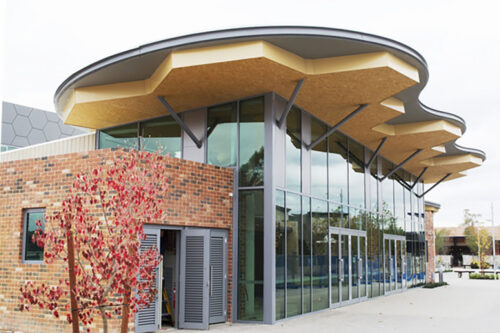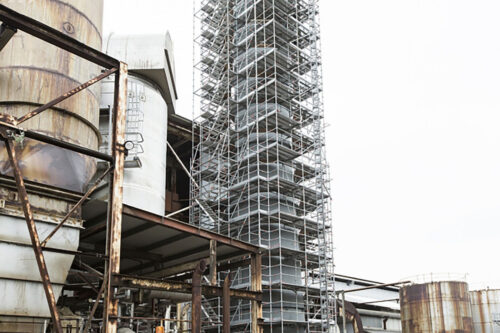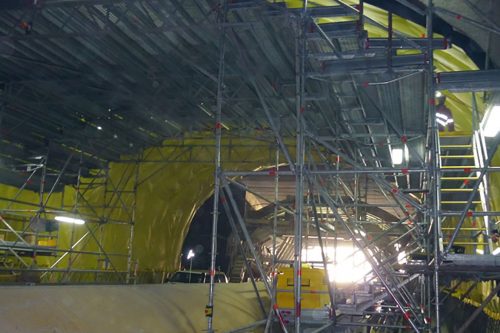This warehouse and office facility situated in Canning Vale, WA, is used as a distribution centre and factory for primarily copper and nickel products. A high-load racking system occupies a large portion of the 6,000 sqm footprint with other areas set aside for cutting / machining, sheet storage and traffic. Gantry cranes and forklifts are utilised for loading, unloading and transport of metal supplies and products.
Commercial & Civil
Stirlings Australia
Modal Crescent, Canning Vale, WA
Meyer Shircore & Associates
18th April 2013

The roof structure and supports were designed to maximise floor space whilst fitting between fixed industrial racks. The facility incorporates 1000 sqm of two storey office space for administration and staff facilities. Structerre were responsible for the design of all structural elements including pavements and foundations. An economical design was achieved whilst meeting the functional and aesthetic requirements of the client.

