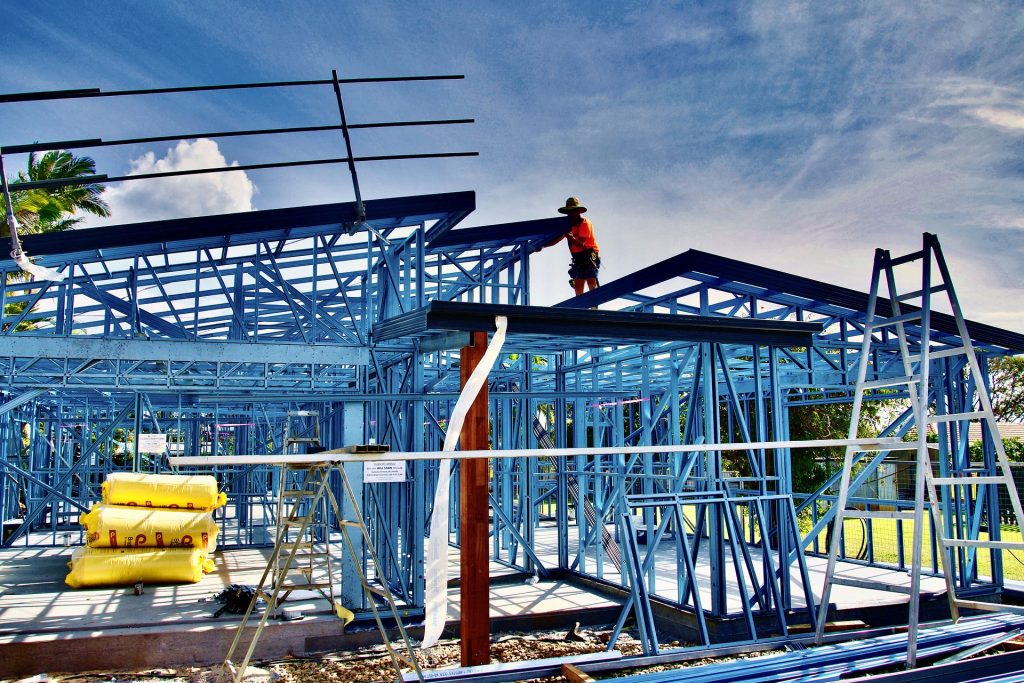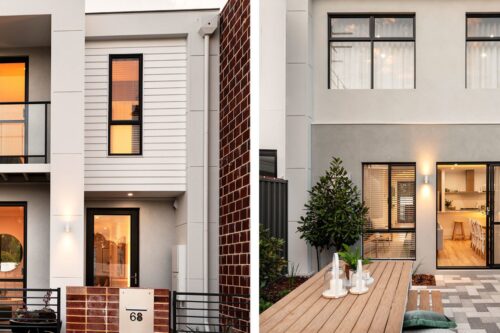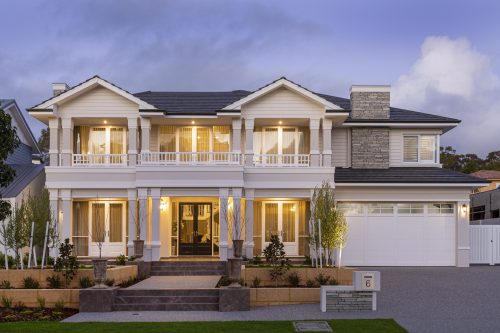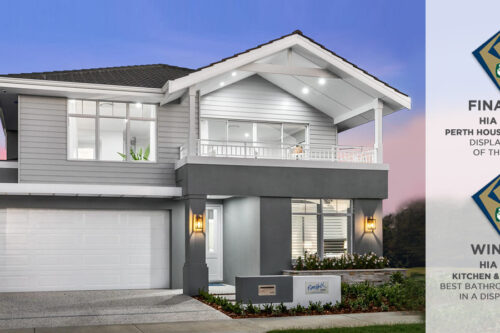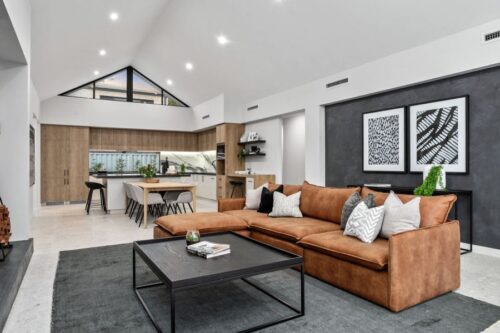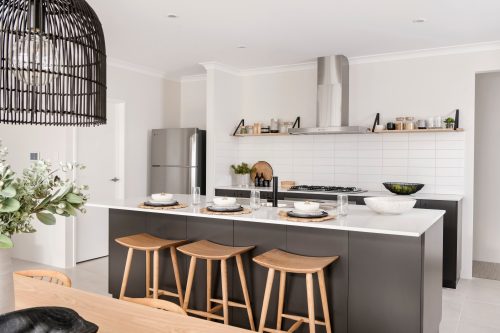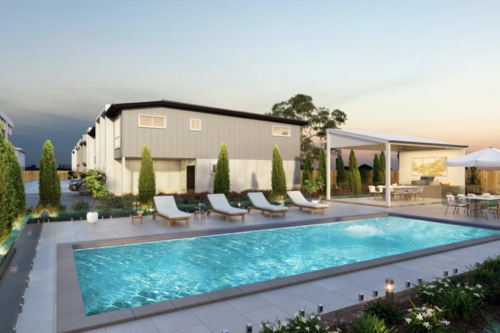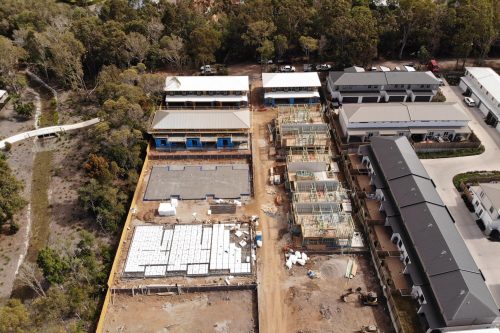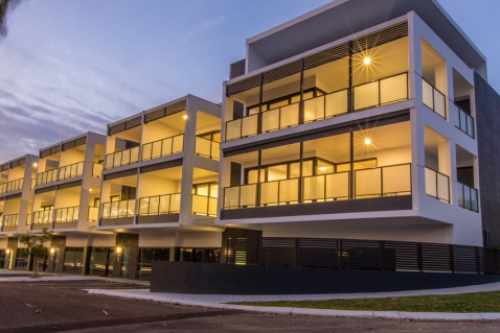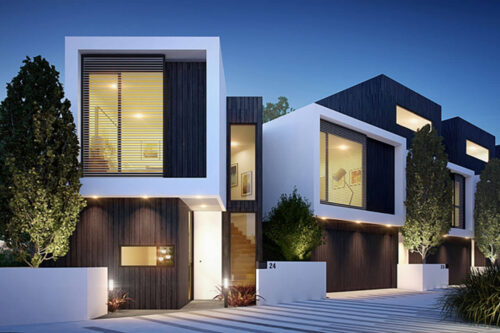At Structerre, we have a dedicated Framing & Modular team who specialise in designing and engineering light gauge steel (LGS), which is becoming more widely used in the residential industry. We are able to convert timber designs to LGS, we provide engineering certification for single and multi-storey framed structures and steel fabrication detail drawings. Our teams also design the lintels, beams and wall bracing.
Since 2005, Structerre has helped deliver over 15,000 light gauge steel jobs for our valued clients. We are passionate, dynamic, ever-adapting and embrace changing technologies and materials. We can provide you with solutions to fit any job.
Benefits of Light Gauge Steel Framing
- Cost savings through reduced construction time
- Fast-paced construction is ideal with a permanent formwork trussed floor system
- Can be incorporated for any overall depth floor system and to suit design requirements
- Framing can be made to suit any size/depth section (including 75mm & 90mm stud) and designed to suit a range of roll-formed and fabricated methods
- Little to no transfer of noise or vibrations – less noise and disruption for neighbouring buildings
- LGS has a higher strength to weight ratio compared to timber
- Steel is weather-proof and will not warp or swell, this also means it is not subject to rot, decay or moisture damage
- LGS frames are 100% termite-proof and pesticide-free
- LGS offers design freedom, steel is ideal for open plan housing and offers flexibility for easy alterations and additions if needed
- Floor trusses allow easy install of services
- LGS is ideal in cyclonic regions
Why choose structerre?
At Structerre, we have a national dedicated team that focuses on LGS projects in both the residential and light commercial sectors. With over 20 years of LGS experience, our engineers know LGS inside out and have strong relationships with key steel suppliers, allowing our clients to receive the best and most cost-effective solutions. Structerre is associated with the National Associated of Framed Housing (NASH) and we are constantly looking at better ways to serve our clients. We also offer LGS inspections once the frame has been built to ensure the best outcome for all involved.
To learn more about how we can help your projects with the use of light gauge steel, contact one of our experienced team members today!

