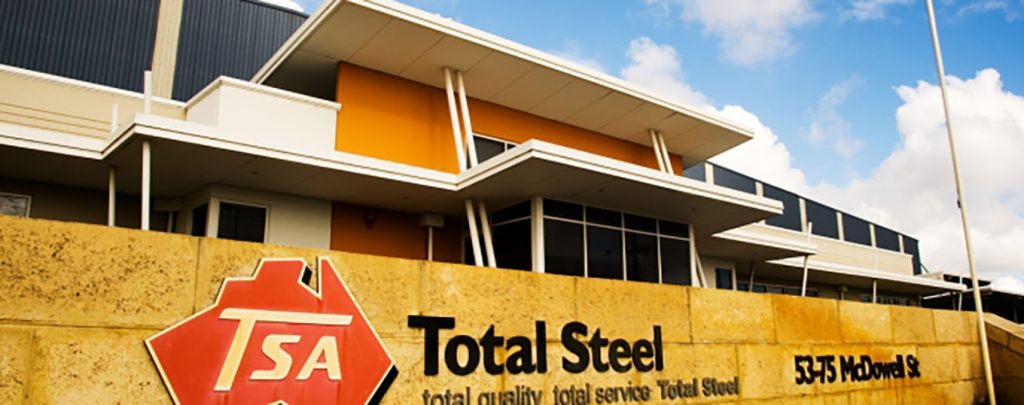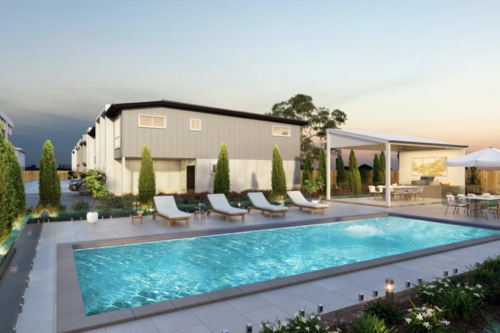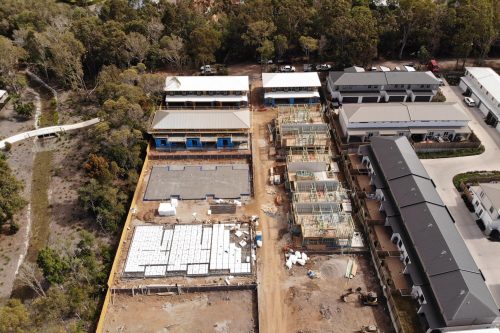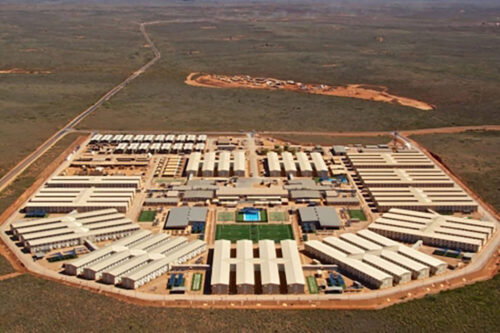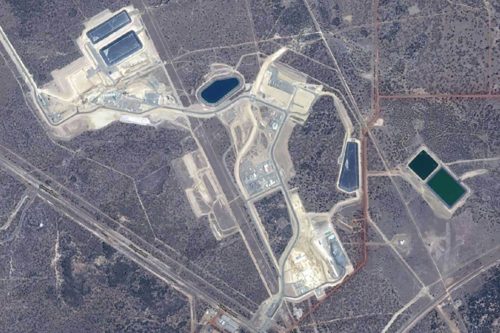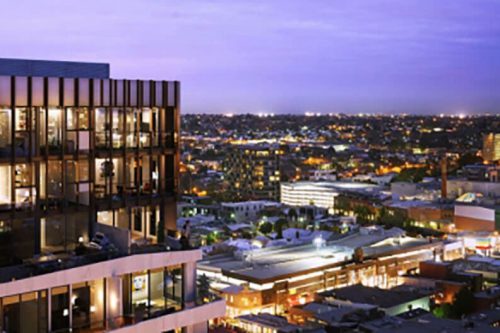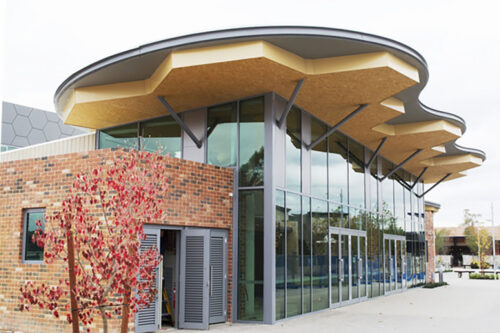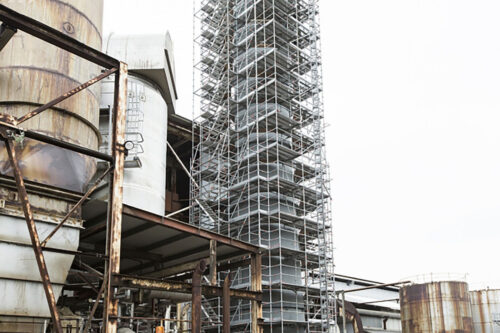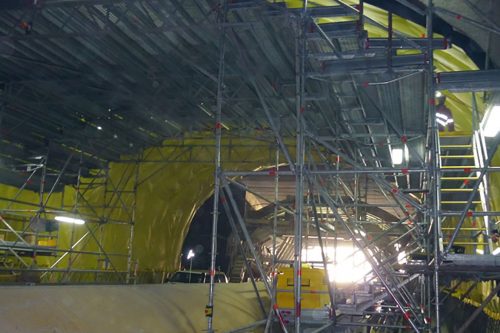Situated in Welshpool, WA, this massive warehouse and distribution centre is built on a 43,000 sqm site and occupies a footprint of over 12,000 sqm. The main warehouse stores Total Steel’s inventory of steel products and as such, the structure (including gantry cranes) and foundations / floor slabs were designed to carry very heavy loads.
Commercial & Civil
Total Steel Australia
McDowell Steer, Welshpool, WA
Calibre COnstructions
18th April 2013

The industrial grade floor slabs, internal and external, were also designed to withstand wear and tear from forklifts and load-in/out trucks. The roof structure was designed to maximise useable floor space, minimise obstacles and minimise steel cost. A 7m wide awning traverses the building’s perimeter extending its useable area.
Structerre were responsible for the structural design of the warehouse, covered loading areas, canopied areas and a two-storey administration facility that was integral to the centre. Other than its large size, a feature of the facility is its exposed columns which add architectural relief to an industrial building.

