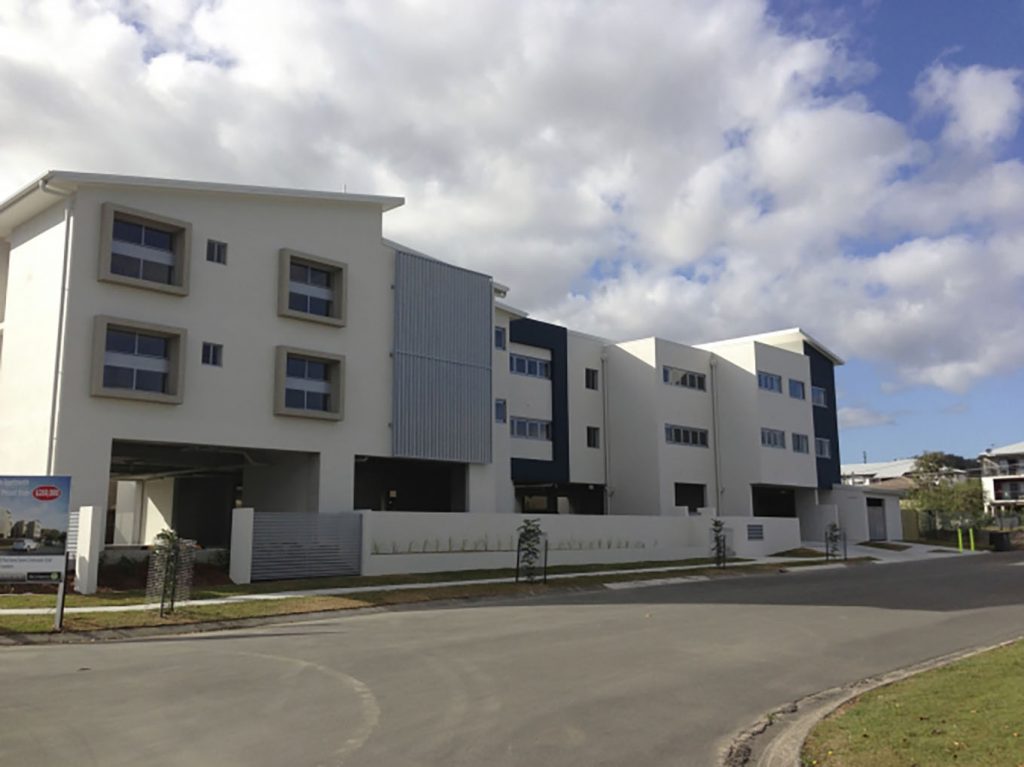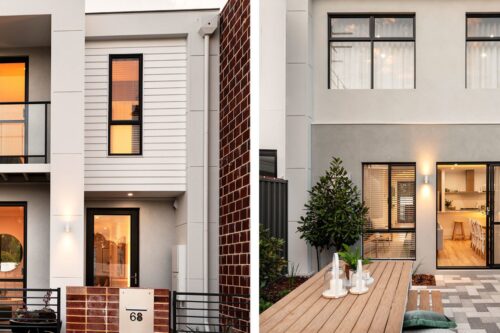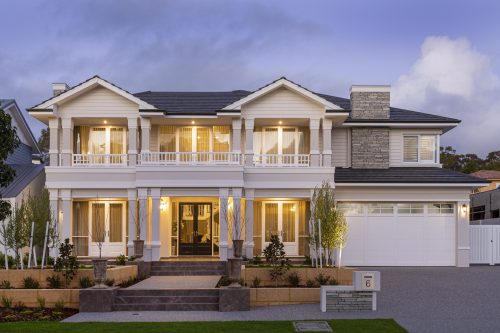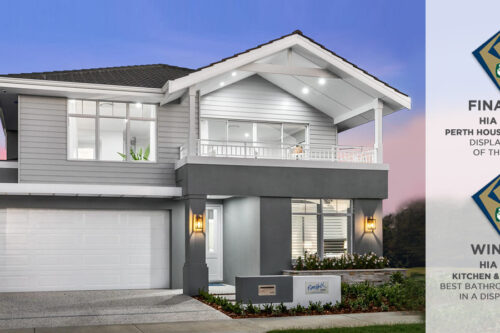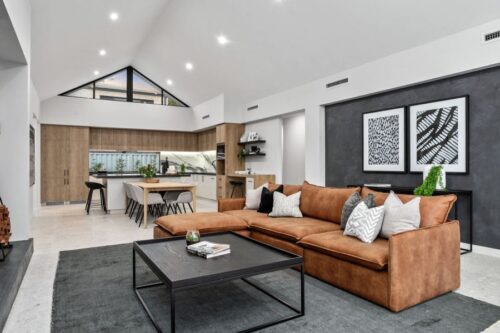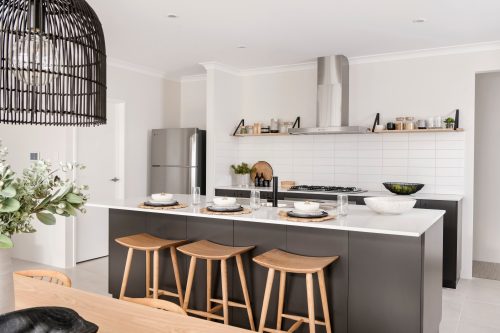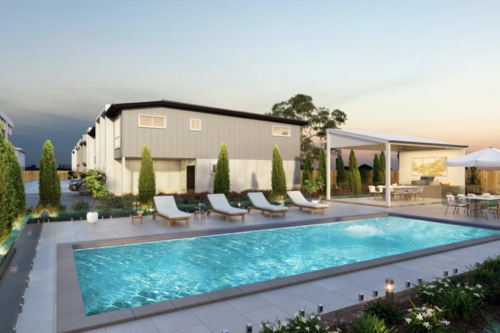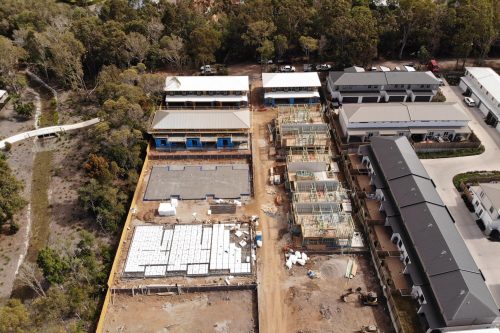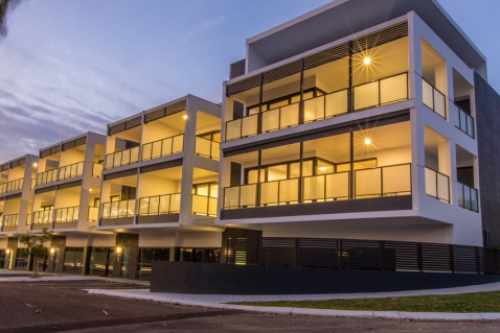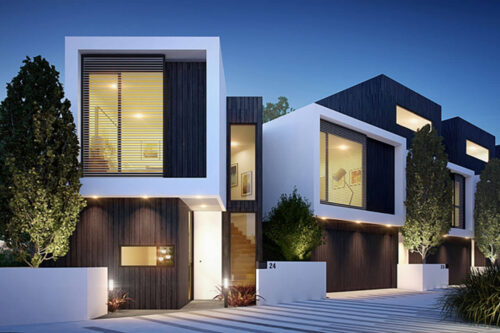With an ongoing relationship and trust in our services, Real SWB Developments Pty Ltd approached us to work with them on a three-storey apartment block housing fifteen residential units. Ranging from one to three bedrooms, with living / dining areas and balconies, complete with a built-in car park, our experience in similar residential apartment projects allowed for a seamless delivery.
Geotechnical, Commercial & Civil
Hawthorne Manor Apartments
Hawthorne St, Beenleigh, QLD
Real SWB Developments Pty Ltd
18th April 2013

Previous design and construction issues associated with a partially completed structure brought about complications that warranted our expertise. The best scenario was that the existing footings and ground floor slab needed to be demolished and reconstructed. Our combined civil and structural team prepared the development, operational works applications along with the building application documentation for approval. We performed soil testing and supplied geotechnical advice to proof the foundation bearing pressures during construction.
Our civil team provided the client with the design for stormwater drainage, stormwater management along with bio-retention, water and main sewer reticulation, footpath and driveway crossovers. Building hydraulic design included the internal water supply and sewer drainage, and equipping the building with fire hoses and hydrants.
The structural work completed included the strengthening of the previous footings where appropriate, providing designs for the strip and pad footings, slabs on ground and reinforced block work. Our team put a lot of thought and work into the reinforced concrete transfer floor and also provided the structural design for the reinforced concrete columns, stairs, slabs and beams, as well as the roof steel work and timber beams.

