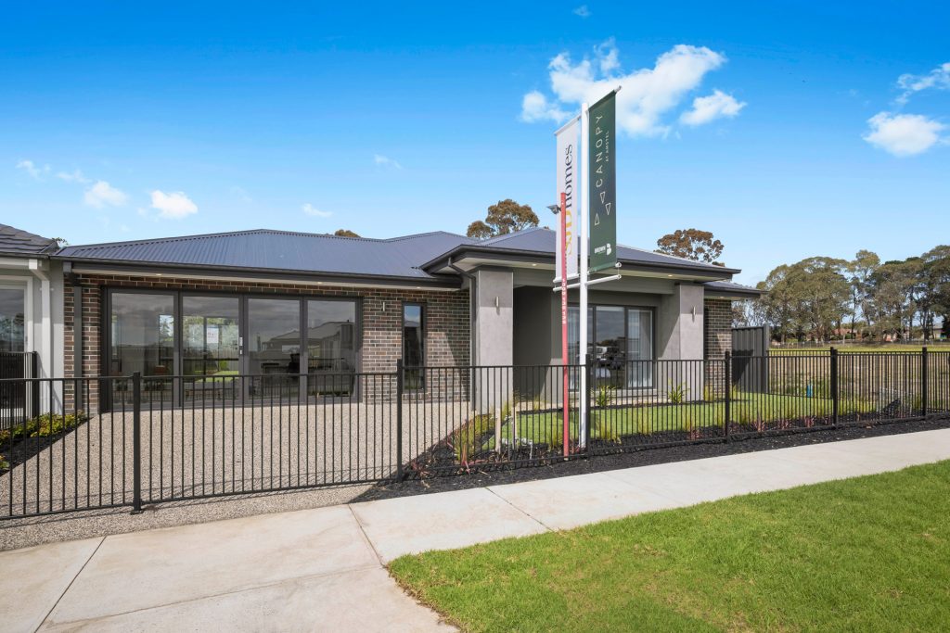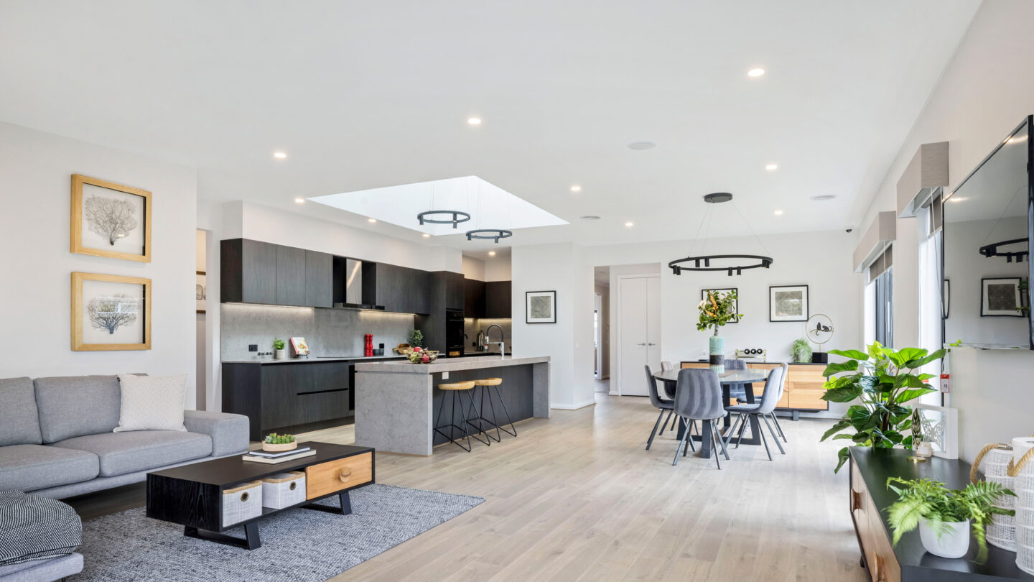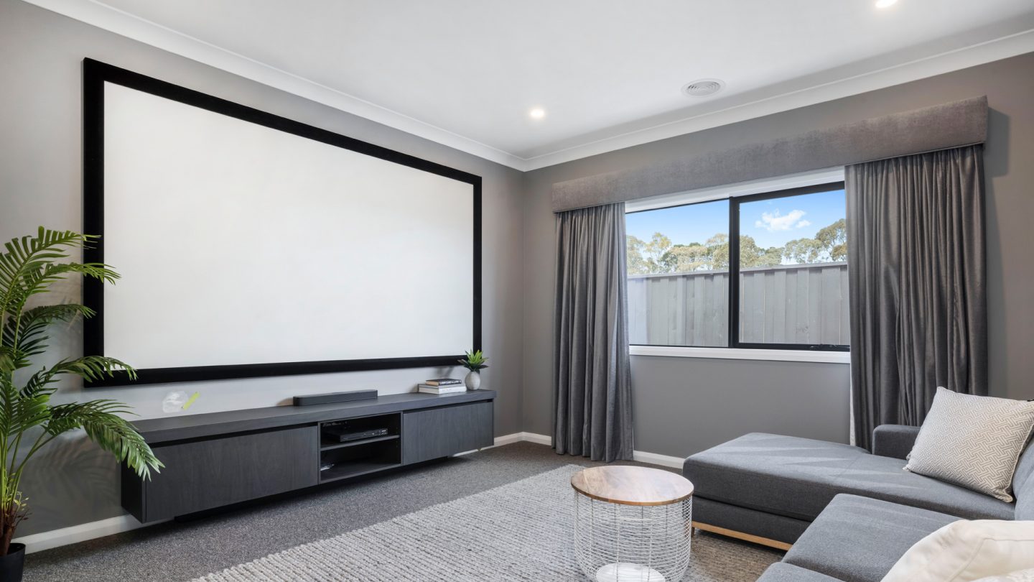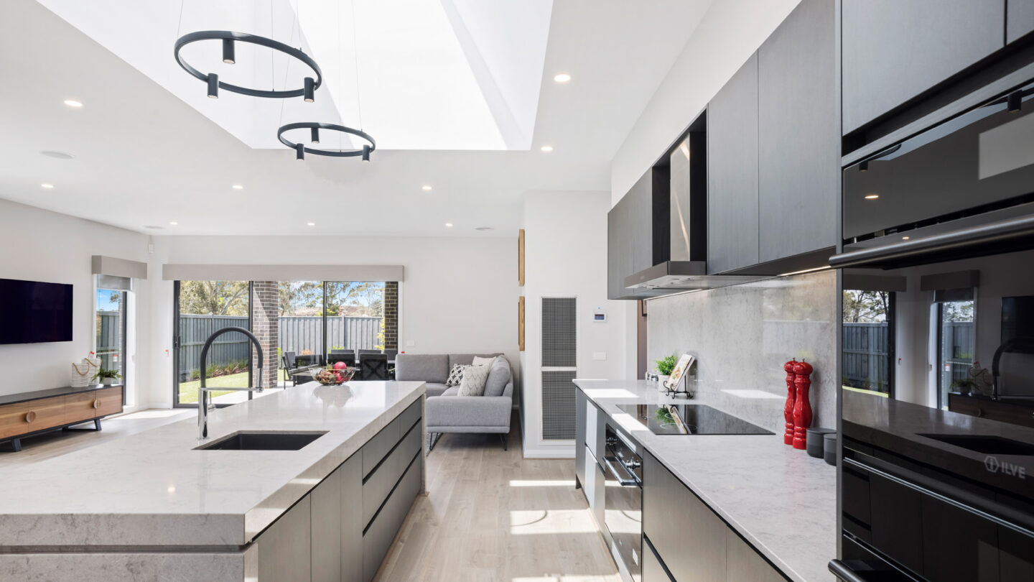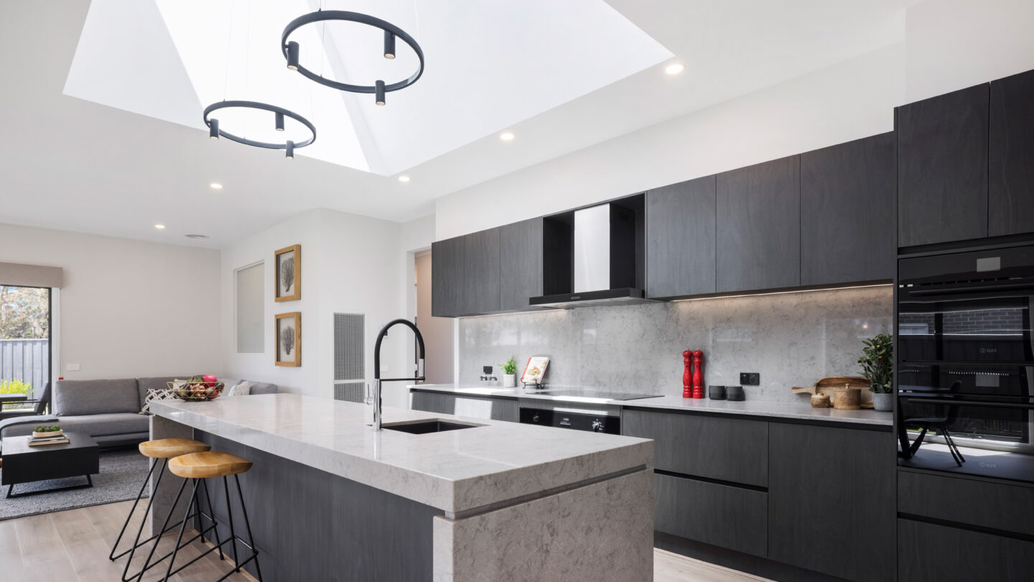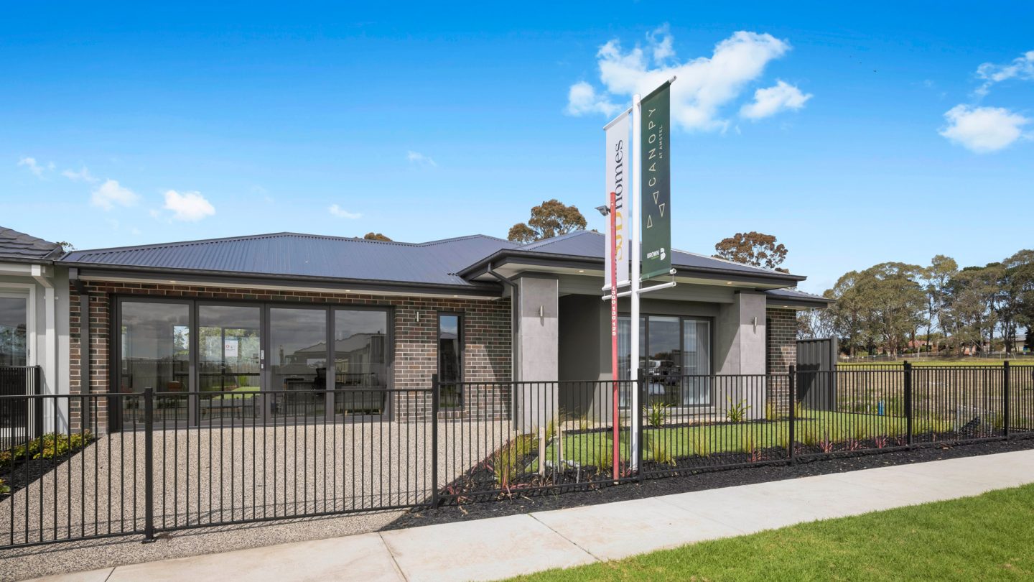The Caversham 307 by SJD Home’s, encompasses 4 bedrooms, 2 bathrooms and 2 living areas, perfect for family living.
Situated on a 285m2 property with a 14m frontage, this is SJD Home’s best-selling floorplan because it ‘just feels like home’. This impressive home features a master with ‘his’ and ‘hers’ walk-in robes, a theatre, large open-plan kitchen/meals/family area, four generous bedrooms, and a large alfresco. This stunning home ticks all the boxes whilst remaining spacious and open.
Structerre worked with SJD across many services for this project, including the survey, site classification and engineering design. We were selected for this project for our commitment to delivering consistent high-quality work and for our success-driven commitment to our clients.
Survey, Site Classification & Engineering Design
Canopy Estate, Huey Circuit, Cranbourne, VIC
Here at Structerre, we ensure that we carry out every service to the highest standard, with the client’s success in mind. For more information on our services, and how we can assist in your project, contact us today!

