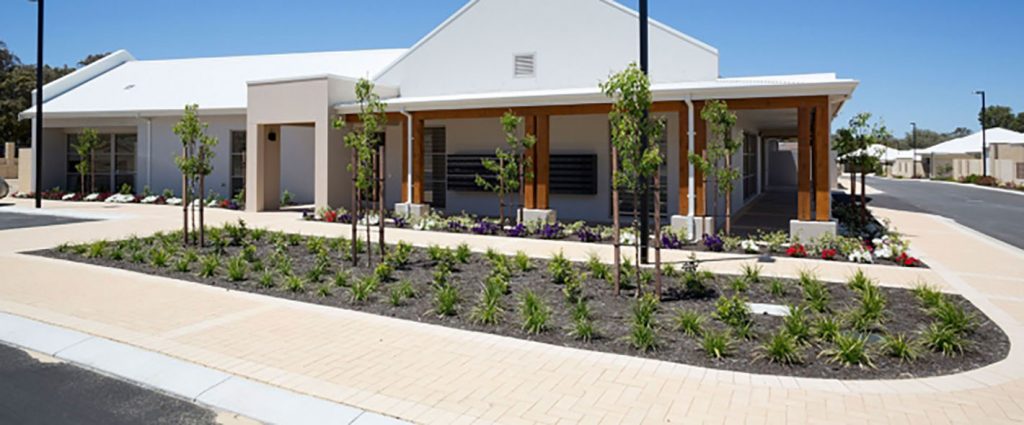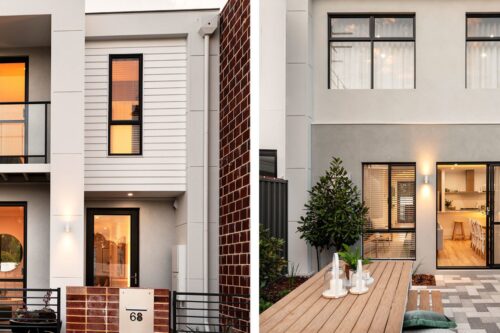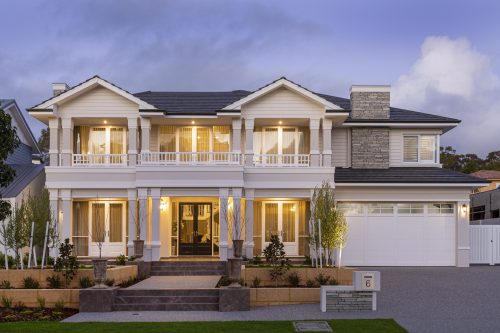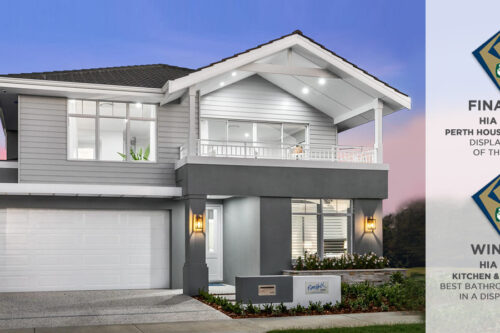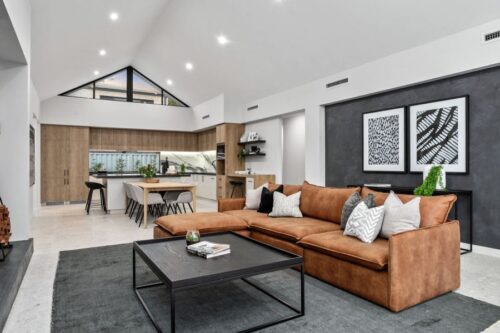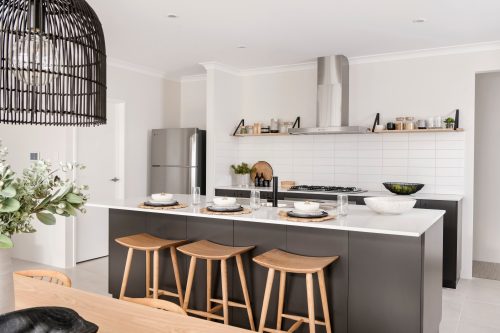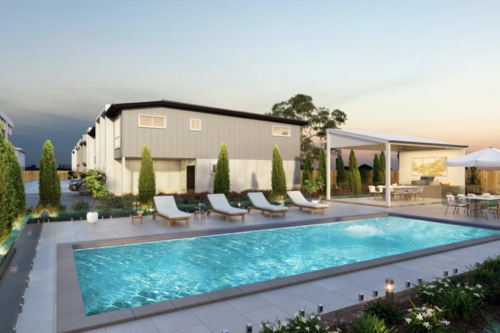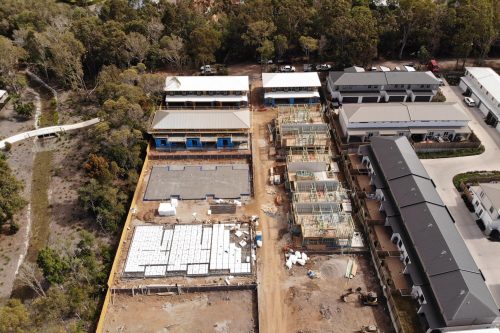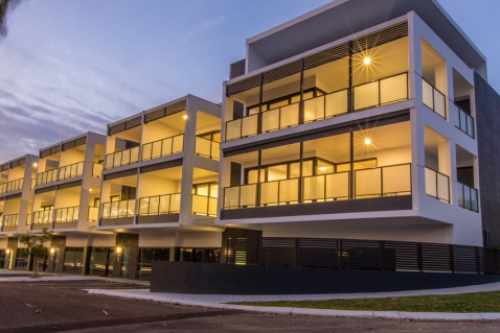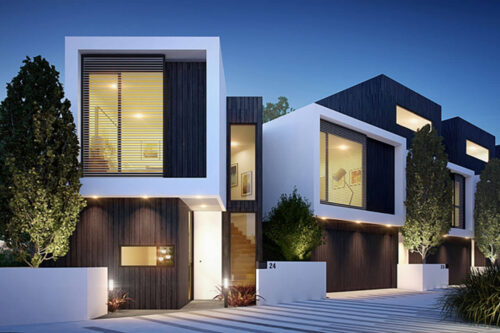Australind Rise is a premium retirement estate in a prize location, between the idyllic Collie River and the Indian Ocean. The estate offers thirty-eight modern two and three bedroom villas with spacious indoor living adjacent to the alfresco areas.
Geotechnical, Commercial & Civil
Swancare Australind Rise
Christina Street, Australind, WA
BGC Construction
15th May 2013

The on-site Leisure Centre connects the community to a range of social and recreational pursuits, including a gym, areas for arts and craft, games and social clubs. The estate also includes a hair and beauty salon and a medical consulting suite.
Structerre provided the structural, civil and geotechnical work for this project, and were able to fulfil the client’s brief to provide a living space that enhances the life of its residents. The estate has been architecturally designed to guarantee real intergenerational appeal; it is a place for both residents and their families to enjoy. The overall designs, the landscaping and the materials used, all reflect an awareness and respect for the environment.

