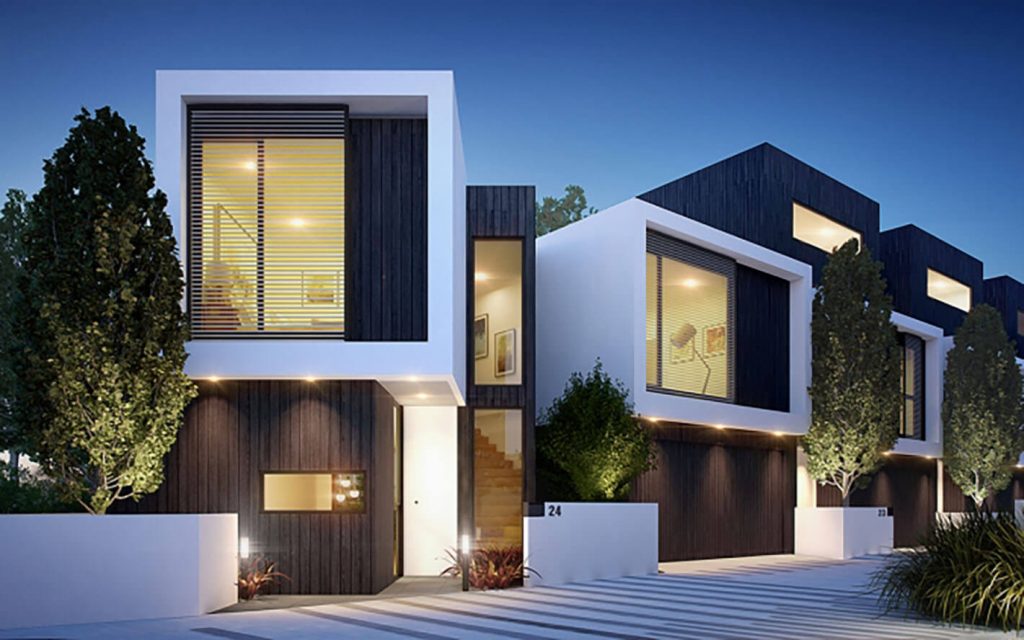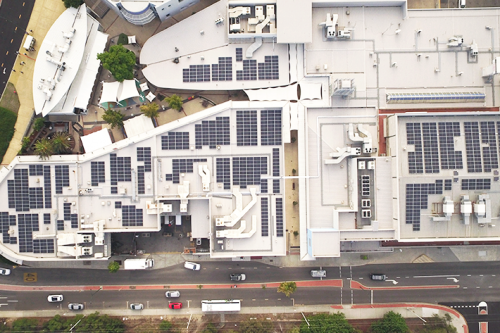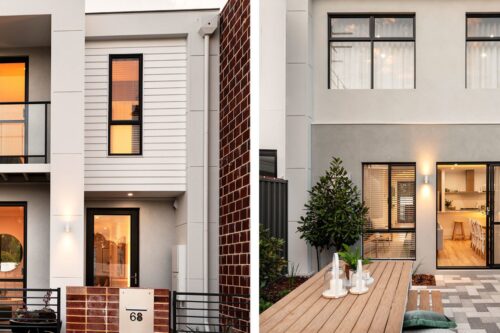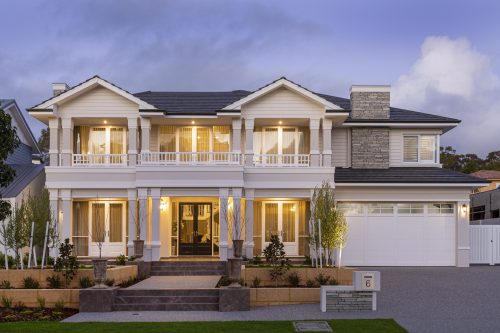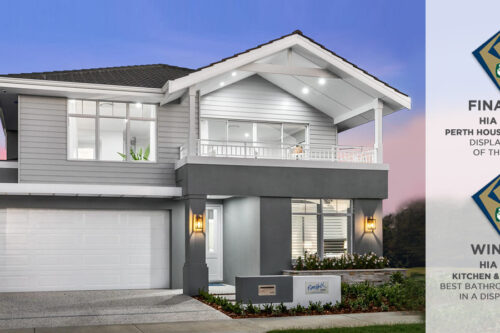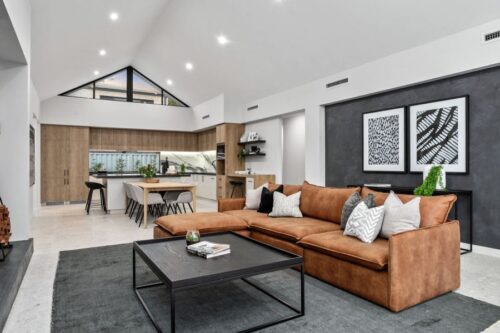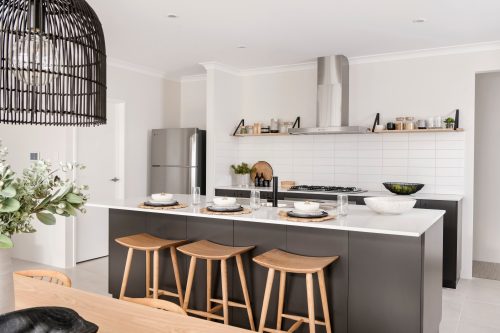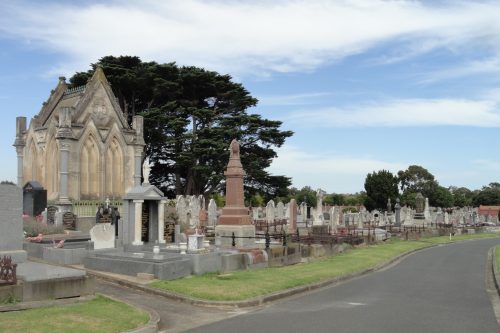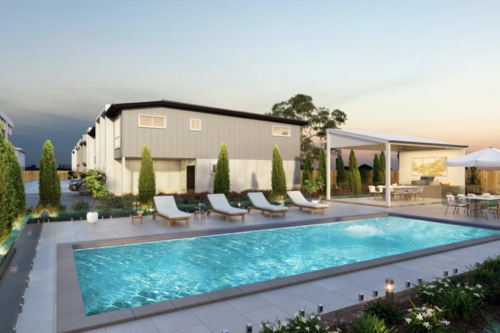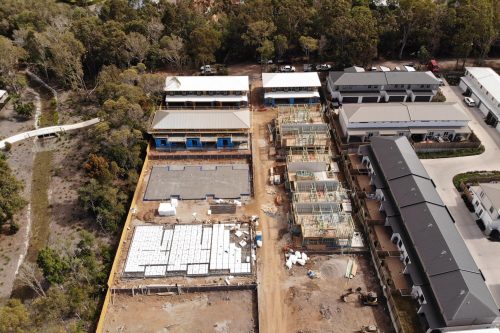Located in the popular suburb of Alphington, Hemingway Residences is a collection of 55 architecturally designed 2 & 3 bedroom luxury townhouses. Hemingway Residences has transformed the Alphington area by replacing unsightly commercial and industrial buildings with medium-density development that will inject some contemporary architecture into the suburb.
Structural, Geotechnical, Commercial & Civil
Hemingway Residences
Heidelberg Road - Alphington, VIC
Madisson Projects
15th May 2015

Structerre was approached to consult on this project when design complications threatened to slow down construction. The client considered the initial design, using UB and UC portal frames to stabilise the structure, to be inefficient and very heavy. The portal columns also breached the party walls, which made it almost impossible to achieve the required Fire Resistance Level. Structerre Melbourne in cooperation with the Sydney office advised to replace the initial design with a waffle pod slab design supported by screw piles. We were able to achieve building stability through conventional bracing and PFC/SHS portal frames that did not breach the party walls.
The project also faced some challenges during site preparation. On many areas of the site rock was encountered within a few 100mm from the ground surface. We advised that in the rocky areas excavation to the rock surface only was suitable. Our new design also allowed less excavation saving considerable time.
An incorrectly sighted oak tree on town planning documentation became an obstacle as the edge of the slab was planned only 2.2m away from the centre of the tree trunk, while no excavation was permitted within a 3.5m radial zone. Structerre delivered a foundation design that enabled cantilevering of the building, hence no excavation was required within the protection zone of the oak.
Brian Nasr, Structerre’s project manager on the Hemingway Residences, worked hard to achieve the best possible solutions and exceed the clients expectations. “We were consulted on this project at a very late stage, yet we managed to meet every deadline and received recognition from the builder and developer regarding our prompt delivery.”

