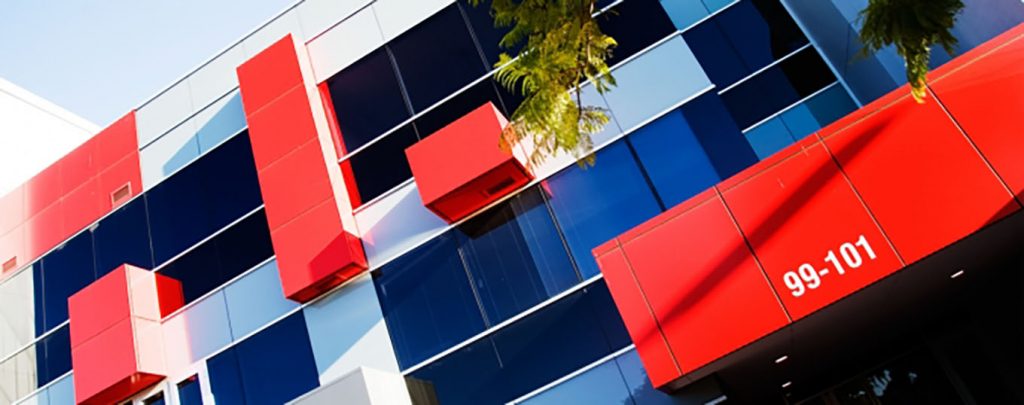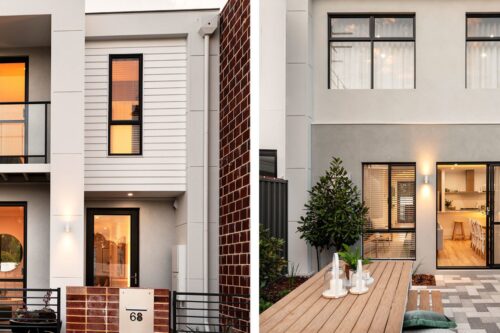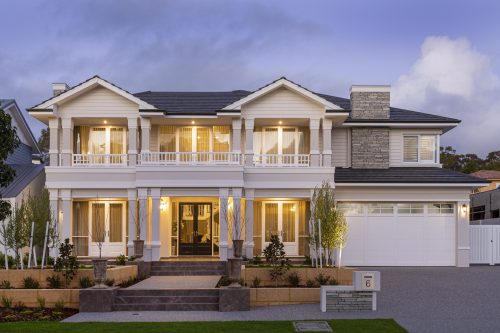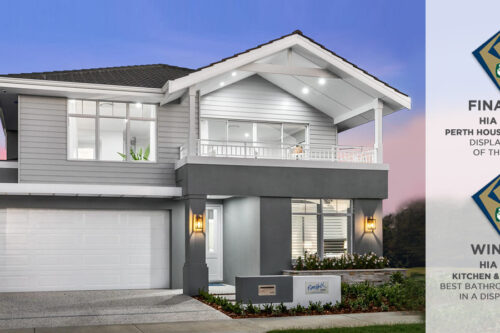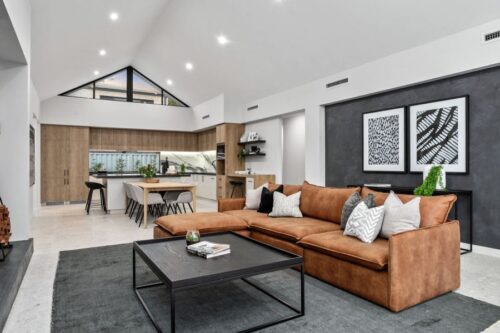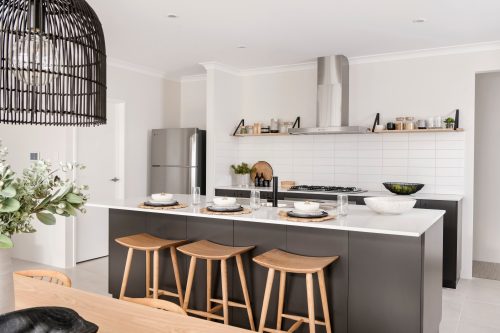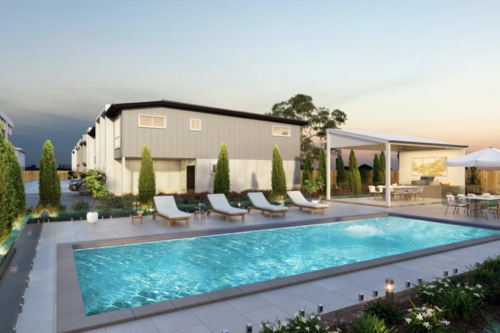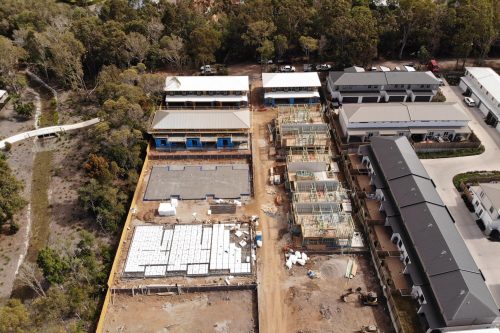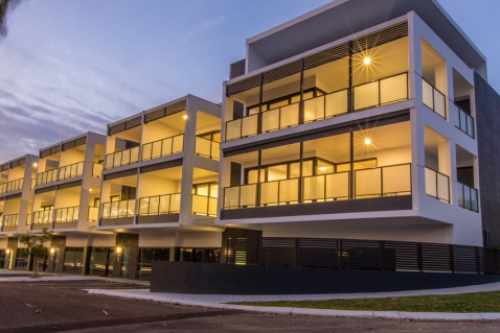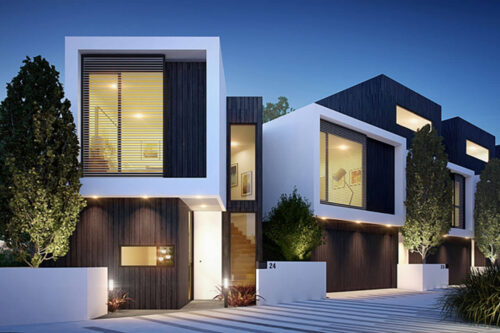This four-storey commercial office development displays a modernist aesthetic with its abstract geometry complimenting the recent regeneration of the locality in which it is situated. Structerre was reponsible for the design, documentation and construction phase support relating to all structural elements including the primary structure, metal-work facades and foundations.
Geotechnical, Commercial & Civil
Francis Street Office Development
Francis Street, Northbridge, WA
Meyer Shircore & Associates
18th April 2013

Our geotechnical department was responsible for reviewing options and ultimately designing and documenting the temporary underpinning system required to support the adjacent multi- storey building during construction. Due to restrictions on crane accessibility on a very busy road, the preferred structural system which utilised precast concrete panels, could not be adopted.
Working closely with the architect and builder, Structerre developed a practical, cost-effective solution which utilised reinforced block-work as an alternative system.

