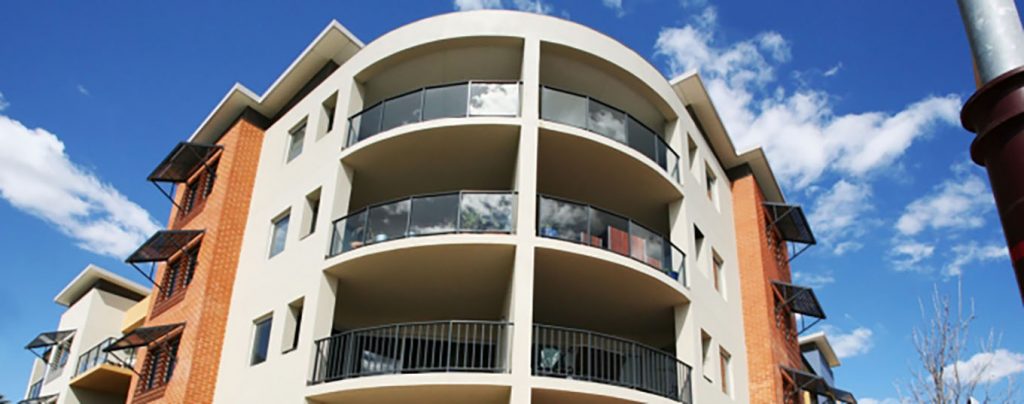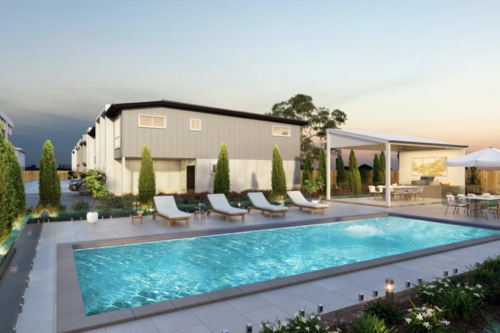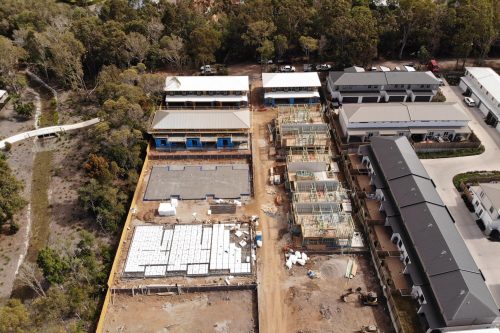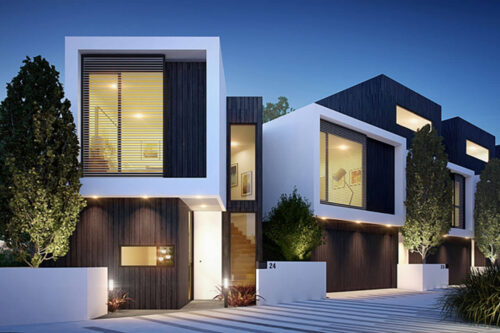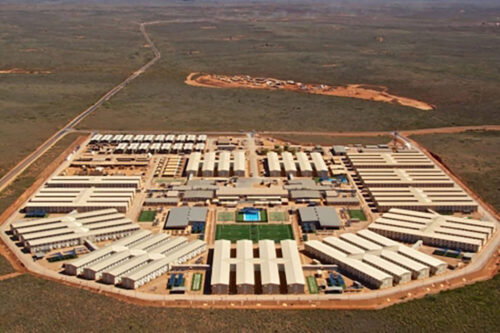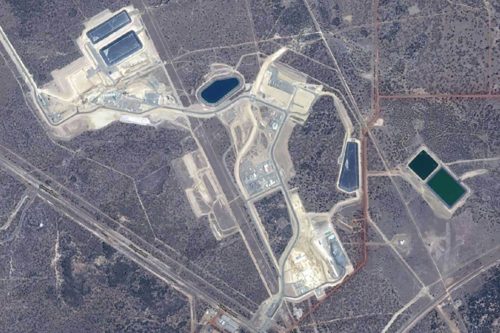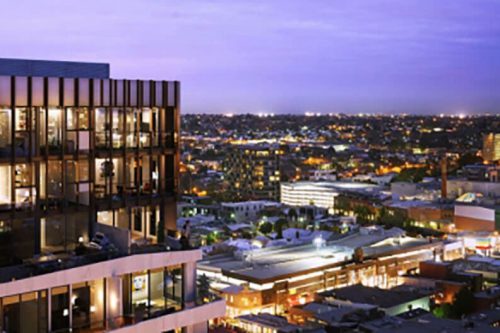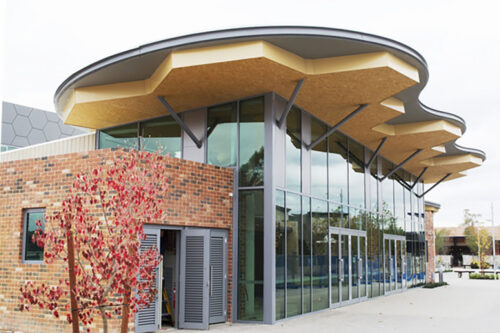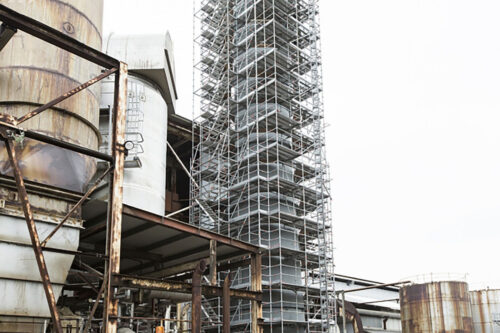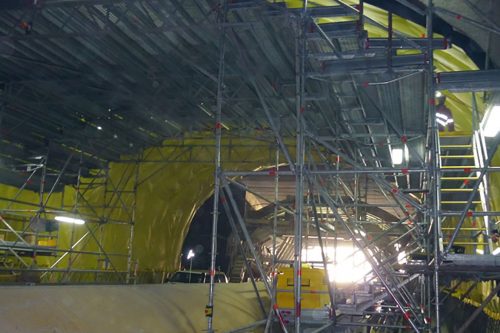The Mediterranean influence and eclectic street front design of Concourse Apartments has defined the way we look at inner city living. This four storey, mixed-use development consists over 100 square metres of professional offices, 46 residential apartments, a communal swimming pool and a basement carpark.
Commercial & Civil
Concourse Apartments
Newcastle & Stirling Street, Northbridge, WA
Psaros Construction Group
30th April 2013

Located over the Northbridge tunnel, Structerre took into account the requirements of Main Roads Western Australia, ensuring the load of the building was well inside the restrictions. We carried out and presented specific load spread analysis to demonstrate that the loads of the building met expectations.The innovative use of lightweight building materials allowed for a fourth floor to be added to the otherwise ‘three level zone’ over the tunnel. By including this additional floor, it added value to this project, creating greater returns for our client.

